The Dexter - Apartment Living in Austin, TX
About
Office Hours
Monday through Friday: 8:30 AM to 5:30 PM. Saturday: 10:00 AM to 5:00 PM. Sunday: Closed.
Discover the perfect balance between convenient and luxurious living at The Dexter apartments. With our pristine location in Austin, Texas, residents can experience mouthwatering restaurants, tempting shops, and enticing entertainment attractions.
The opulence of The Dexter in Austin, TX, follows you outside of your front door. With deluxe amenities and a congenial management team, residents can experience a relaxing lifestyle every day. Take a dip in our swimming pools, relax on the sun deck, or stop by the state-of-the-art fitness center.
We proudly offer lavish one and two bedroom apartment homes for rent that are filled to the brim with impeccable and refined amenities. Newly upgraded interiors feature hardwood floors, brushed nickel hardware, black appliances, and a fireplace to relax by. Find out that big-city living can be easy and extravagant at The Dexter in Austin, TX.
Specials
UP TO $500 OFF FIRST MONTH
Valid 2025-03-28 to 2025-04-30

Stop in and apply the same day to take advantage of our great look and lease special. Limited offer available only this week 04/21-04/27: FREE application and administration fee.
Floor Plans
1 Bedroom Floor Plan
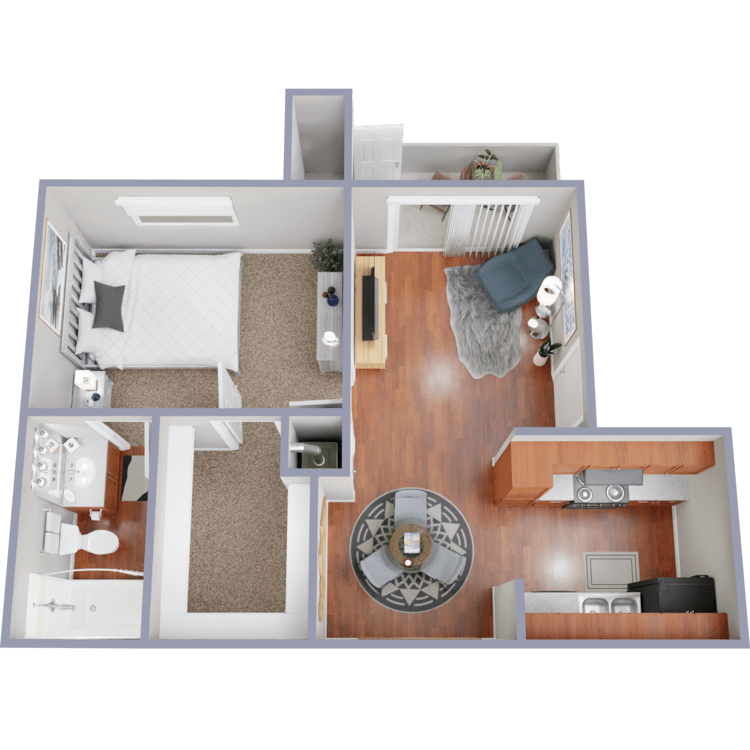
A1
Details
- Beds: 1 Bedroom
- Baths: 1
- Square Feet: 563
- Rent: $959-$1194
- Deposit: $150
Floor Plan Amenities
- Balcony or Patio
- Brushed Nickel Hardware & Modern Lighting
- Hardwood Floors
- Newly Renovated
- Outdoor Storage
- Pantry
- Vaulted Ceilings
- Walk-in Closets
- Wood-burning Fireplace
* In Select Apartment Homes
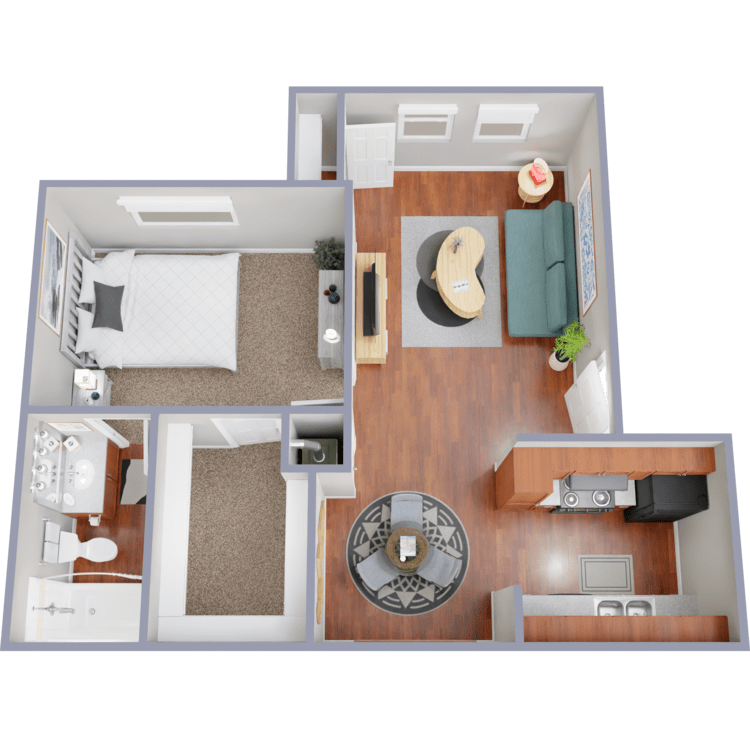
A2
Details
- Beds: 1 Bedroom
- Baths: 1
- Square Feet: 623
- Rent: $959-$1299
- Deposit: $150
Floor Plan Amenities
- Balcony or Patio
- Brushed Nickel Hardware & Modern Lighting
- Hardwood Floors
- Newly Renovated
- Outdoor Storage
- Pantry
- Vaulted Ceilings
- Walk-in Closets
- Wood-burning Fireplace
* In Select Apartment Homes
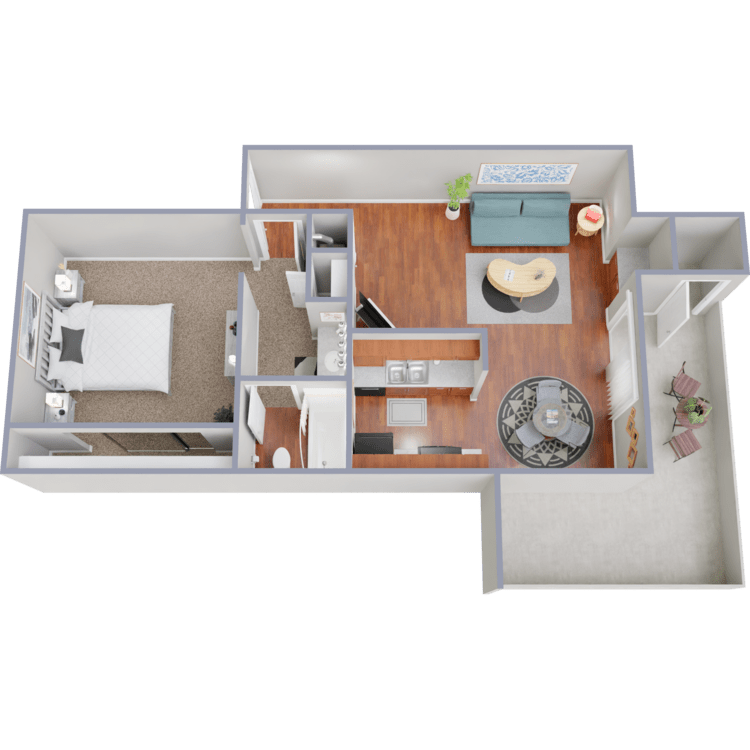
A3
Details
- Beds: 1 Bedroom
- Baths: 1
- Square Feet: 689
- Rent: $999-$1394
- Deposit: $150
Floor Plan Amenities
- Balcony or Patio
- Brushed Nickel Hardware & Modern Lighting
- Hardwood Floors
- Newly Renovated
- Outdoor Storage
- Pantry
- Vaulted Ceilings
- Walk-in Closets
- Wood-burning Fireplace
* In Select Apartment Homes
Floor Plan Photos







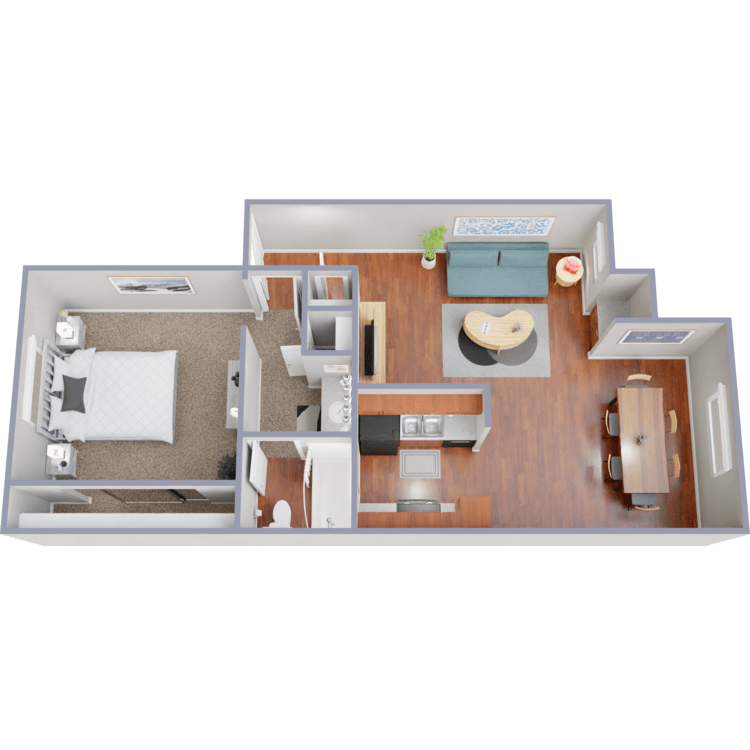
A4
Details
- Beds: 1 Bedroom
- Baths: 1
- Square Feet: 762
- Rent: $959-$1389
- Deposit: $150
Floor Plan Amenities
- Balcony or Patio
- Brushed Nickel Hardware & Modern Lighting
- Hardwood Floors
- Newly Renovated
- Outdoor Storage
- Pantry
- Vaulted Ceilings
- Walk-in Closets
- Wood-burning Fireplace
* In Select Apartment Homes
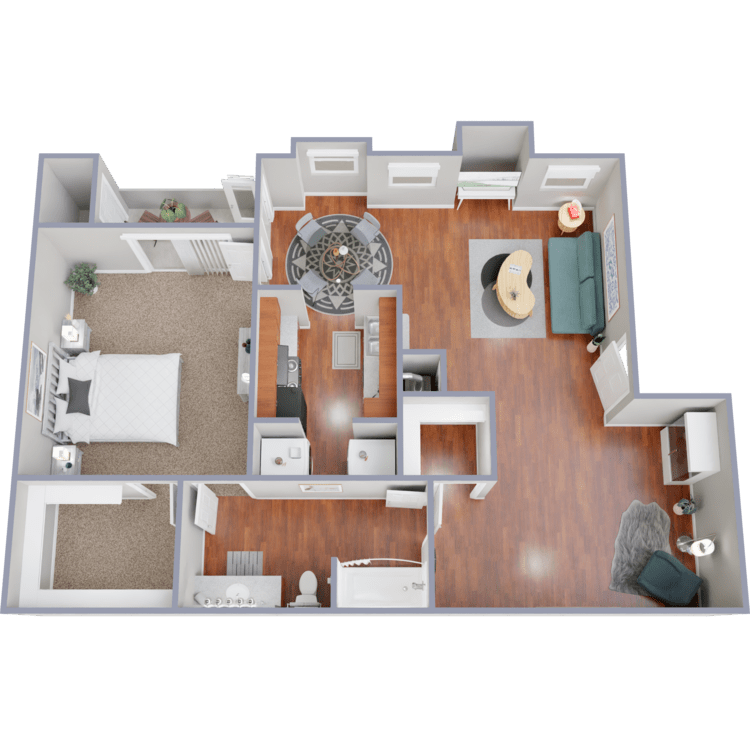
A5
Details
- Beds: 1 Bedroom
- Baths: 1
- Square Feet: 824
- Rent: $1149-$1389
- Deposit: $150
Floor Plan Amenities
- Balcony or Patio
- Brushed Nickel Hardware & Modern Lighting
- Hardwood Floors
- Newly Renovated
- Outdoor Storage
- Pantry
- Vaulted Ceilings
- Walk-in Closets
- Wood-burning Fireplace
* In Select Apartment Homes
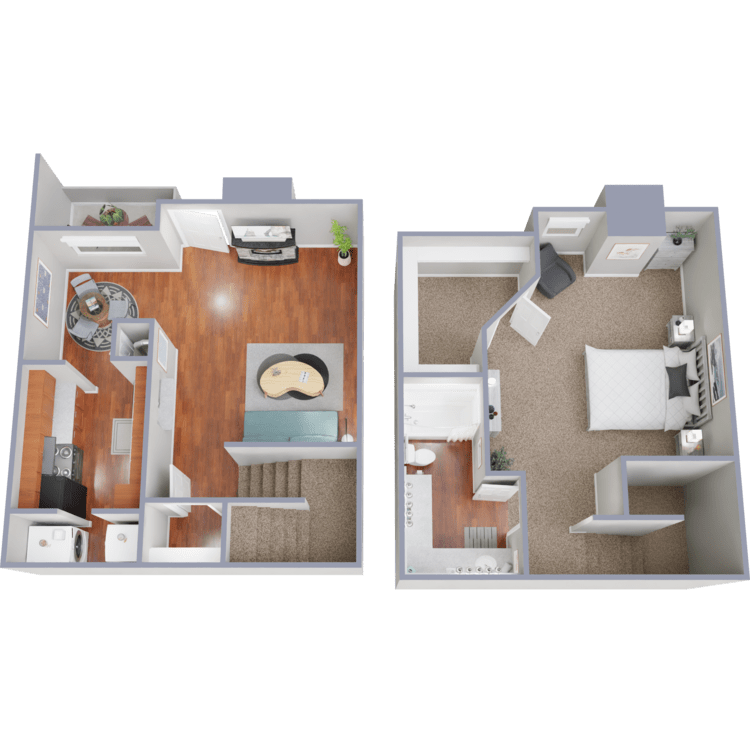
A6
Details
- Beds: 1 Bedroom
- Baths: 1
- Square Feet: 886
- Rent: $1149-$1439
- Deposit: $150
Floor Plan Amenities
- Balcony or Patio
- Brushed Nickel Hardware & Modern Lighting
- Hardwood Floors
- Newly Renovated
- Outdoor Storage
- Pantry
- Vaulted Ceilings
- Walk-in Closets
- Wood-burning Fireplace
* In Select Apartment Homes
2 Bedroom Floor Plan
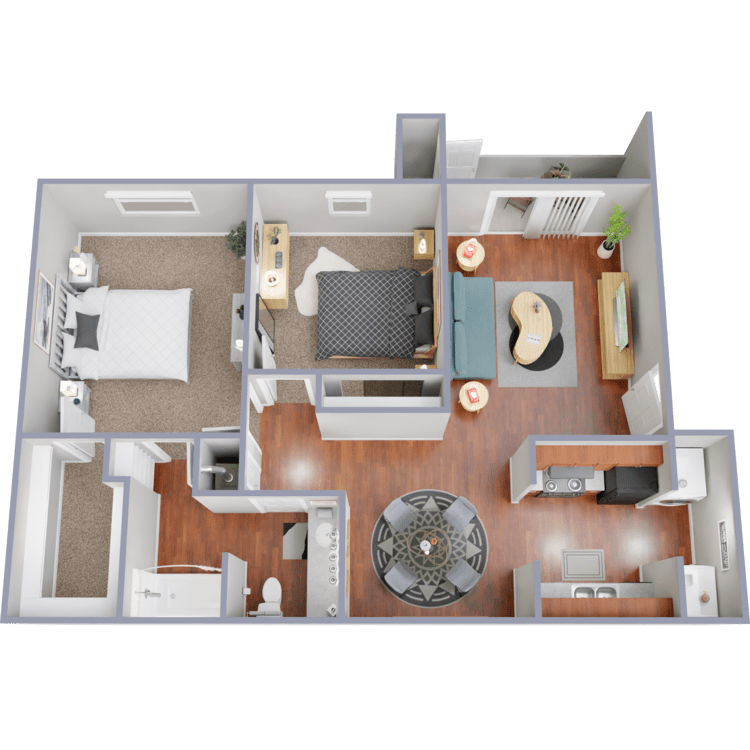
B1
Details
- Beds: 2 Bedrooms
- Baths: 1
- Square Feet: 853
- Rent: $1293-$1689
- Deposit: $250
Floor Plan Amenities
- Balcony or Patio
- Brushed Nickel Hardware & Modern Lighting
- Hardwood Floors
- Newly Renovated
- Outdoor Storage
- Pantry
- Vaulted Ceilings
- Walk-in Closets
- Wood-burning Fireplace
* In Select Apartment Homes
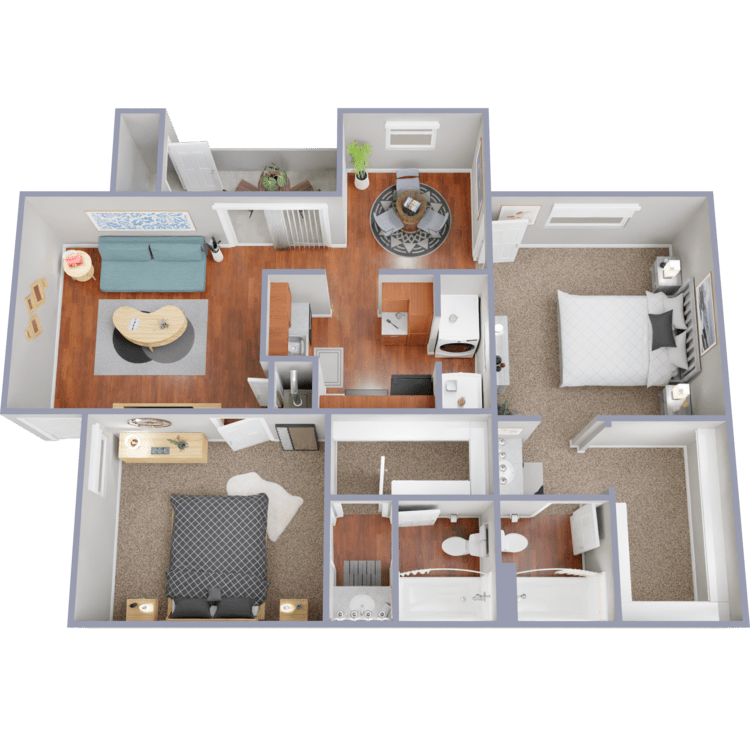
B2
Details
- Beds: 2 Bedrooms
- Baths: 2
- Square Feet: 979
- Rent: $1293-$1719
- Deposit: $250
Floor Plan Amenities
- Balcony or Patio
- Brushed Nickel Hardware & Modern Lighting
- Hardwood Floors
- Newly Renovated
- Outdoor Storage
- Pantry
- Vaulted Ceilings
- Walk-in Closets
- Wood-burning Fireplace
* In Select Apartment Homes
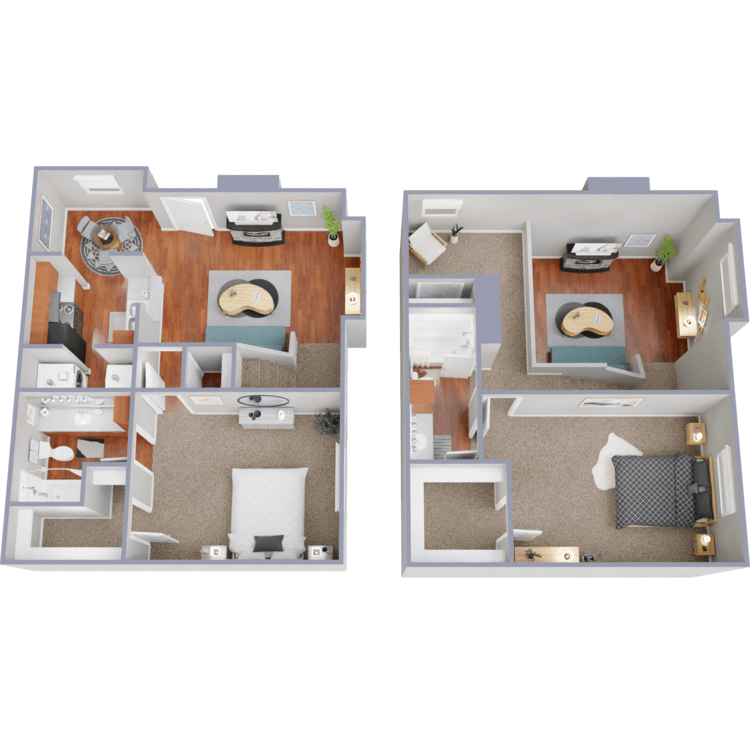
B3
Details
- Beds: 2 Bedrooms
- Baths: 2
- Square Feet: 1229
- Rent: $1293-$1940
- Deposit: $250
Floor Plan Amenities
- Balcony or Patio
- Brushed Nickel Hardware & Modern Lighting
- Hardwood Floors
- Newly Renovated
- Outdoor Storage
- Pantry
- Vaulted Ceilings
- Walk-in Closets
- Wood-burning Fireplace
* In Select Apartment Homes
Show Unit Location
Select a floor plan or bedroom count to view those units on the overhead view on the site map. If you need assistance finding a unit in a specific location please call us at 512-443-4046 TTY: 711.
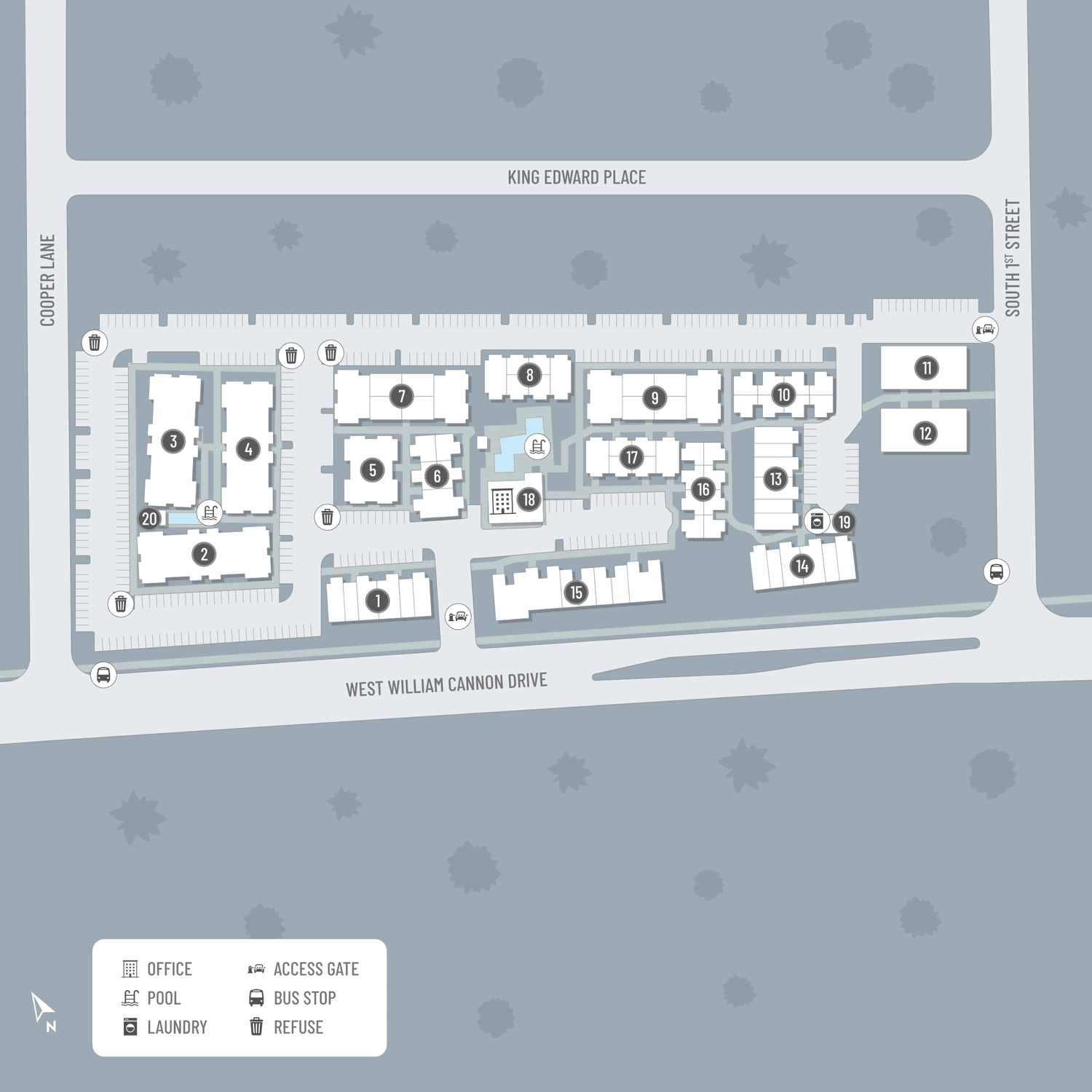
Amenities
Explore what your community has to offer
Community Amenities
- Barbecue Grills
- State-of-the-art Fitness Center
- Laundry Facility
- Pet Friendly
- Resident Business Center
- Spacious Sun Deck
- Two Shimmering Swimming Pools
- Wi-Fi Coffee Lounge
Apartment Features
- Balcony or Patio
- Brushed Nickel Hardware & Modern Lighting
- Ceiling Fans
- Hardwood Floors
- Modern Black Appliances
- Newly Renovated
- Outdoor Storage
- Pantry
- Vaulted Ceilings
- Walk-in Closets
- Washer and Dryer Connections*
- Wood-burning Fireplace
* In Select Apartment Homes
Pet Policy
Pets Welcome Upon Approval. Breed restrictions apply. Limit of 2 pets per home. Non-refundable pet fee is $400 per pet. Monthly pet rent of $20 will be charged per pet. A pet agreement on file is required. Proper documentation must be provided in advance that the pet is a service animal, and reasonable accommodation is requested. Breed restrictions include: Pit Bulls, Rottweilers, Dobermans, German Shepherds, Husky, Malamute, Akita, Wolf-Hybrid, St. Bernard, Great Danes, Chows, Bull Mastiff, and Standard Poodles.
Photos
Community Amenities
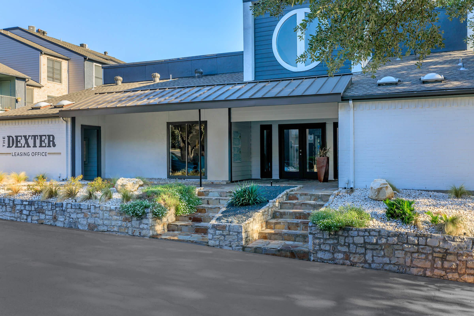
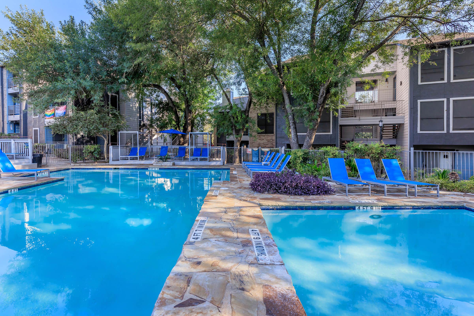
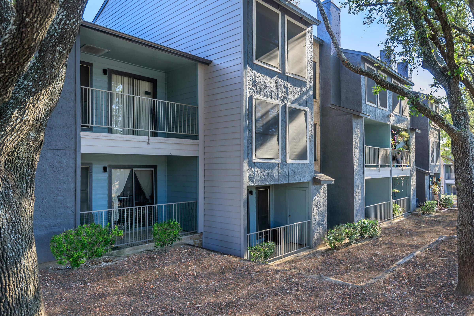
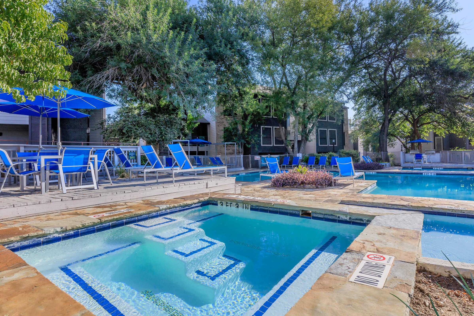
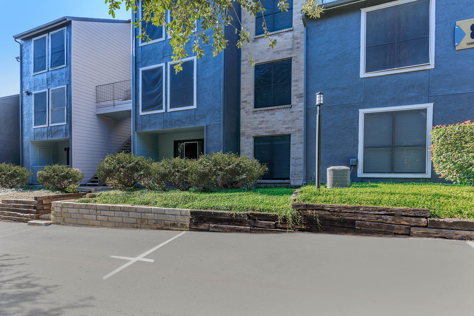
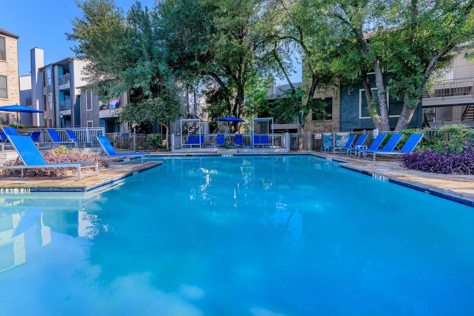
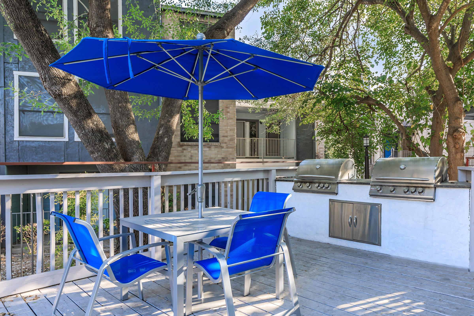
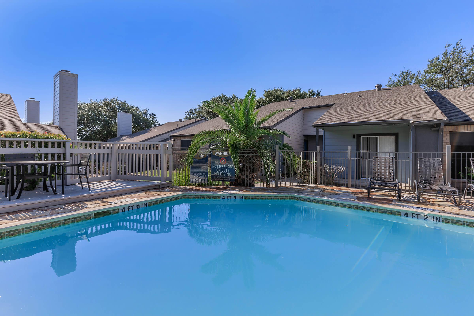
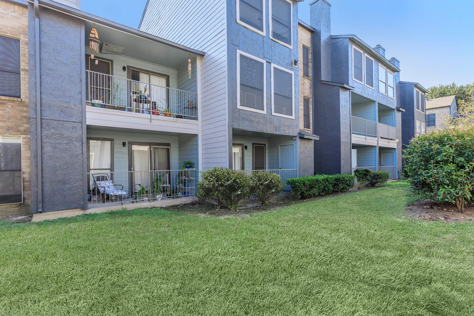
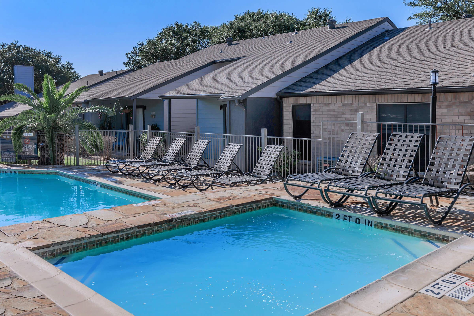
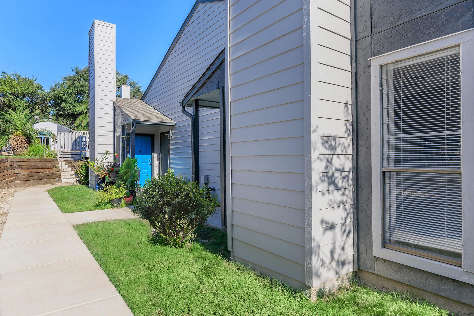
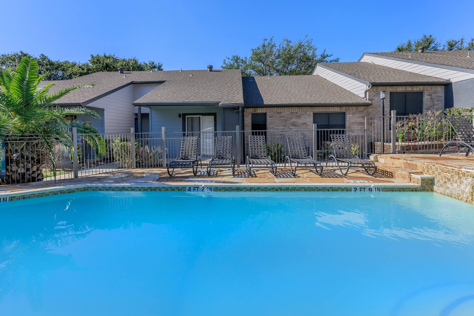
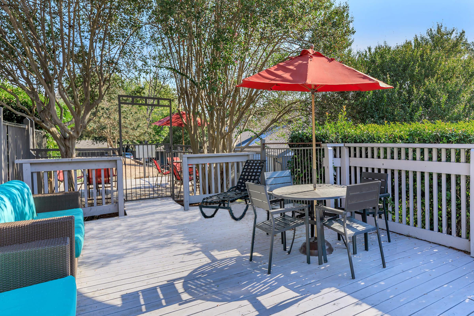
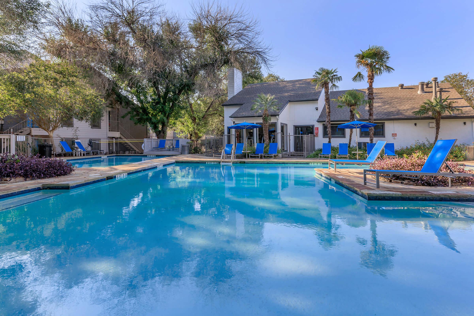
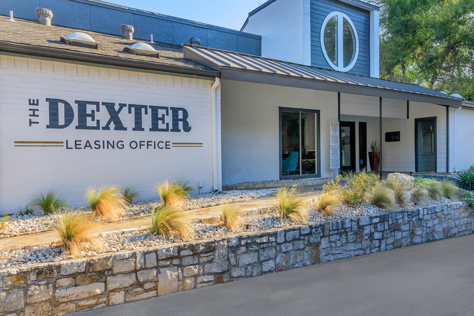
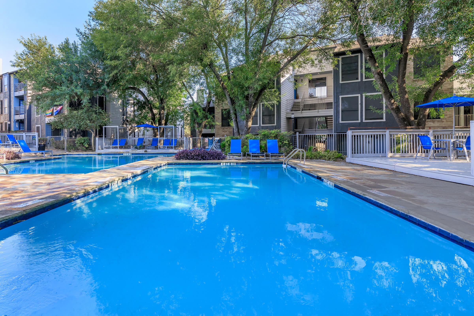
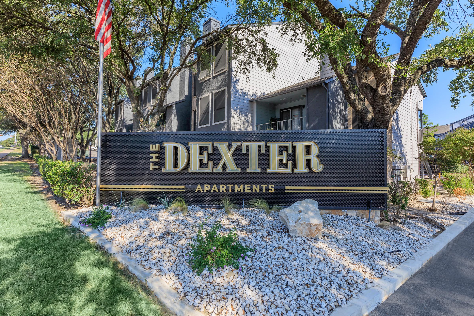
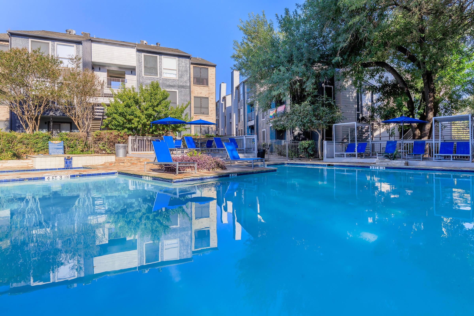
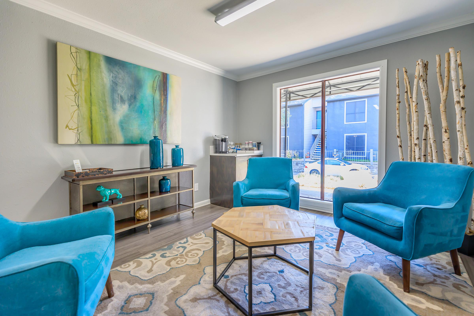
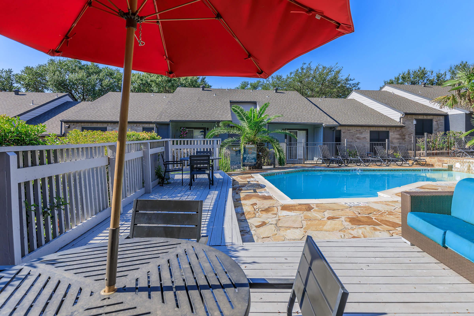
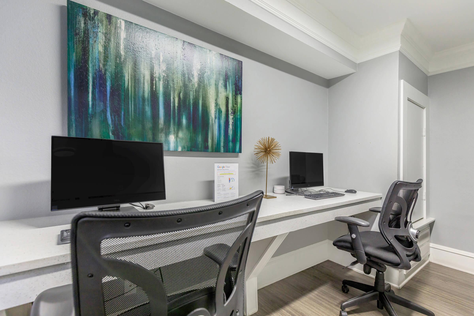
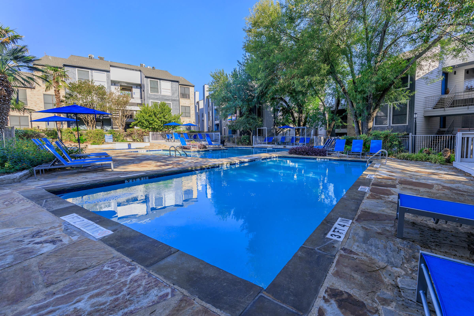
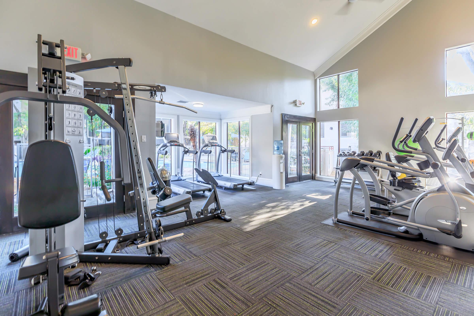
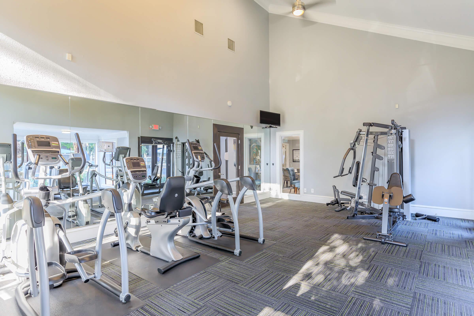
A3







Neighborhood
Points of Interest
The Dexter
Located 744 W William Cannon Drive Austin, TX 78745Bank
Bar/Lounge
Cafes, Restaurants & Bars
Coffee Shop
Elementary School
Entertainment
Fitness Center
Golf Course
Grocery Store
High School
Mass Transit
Middle School
Post Office
Preschool
Restaurant
Salons
Shopping
Shopping Center
University
Yoga/Pilates
Contact Us
Come in
and say hi
744 W William Cannon Drive
Austin,
TX
78745
Phone Number:
512-443-4046
TTY: 711
Office Hours
Monday through Friday: 8:30 AM to 5:30 PM. Saturday: 10:00 AM to 5:00 PM. Sunday: Closed.